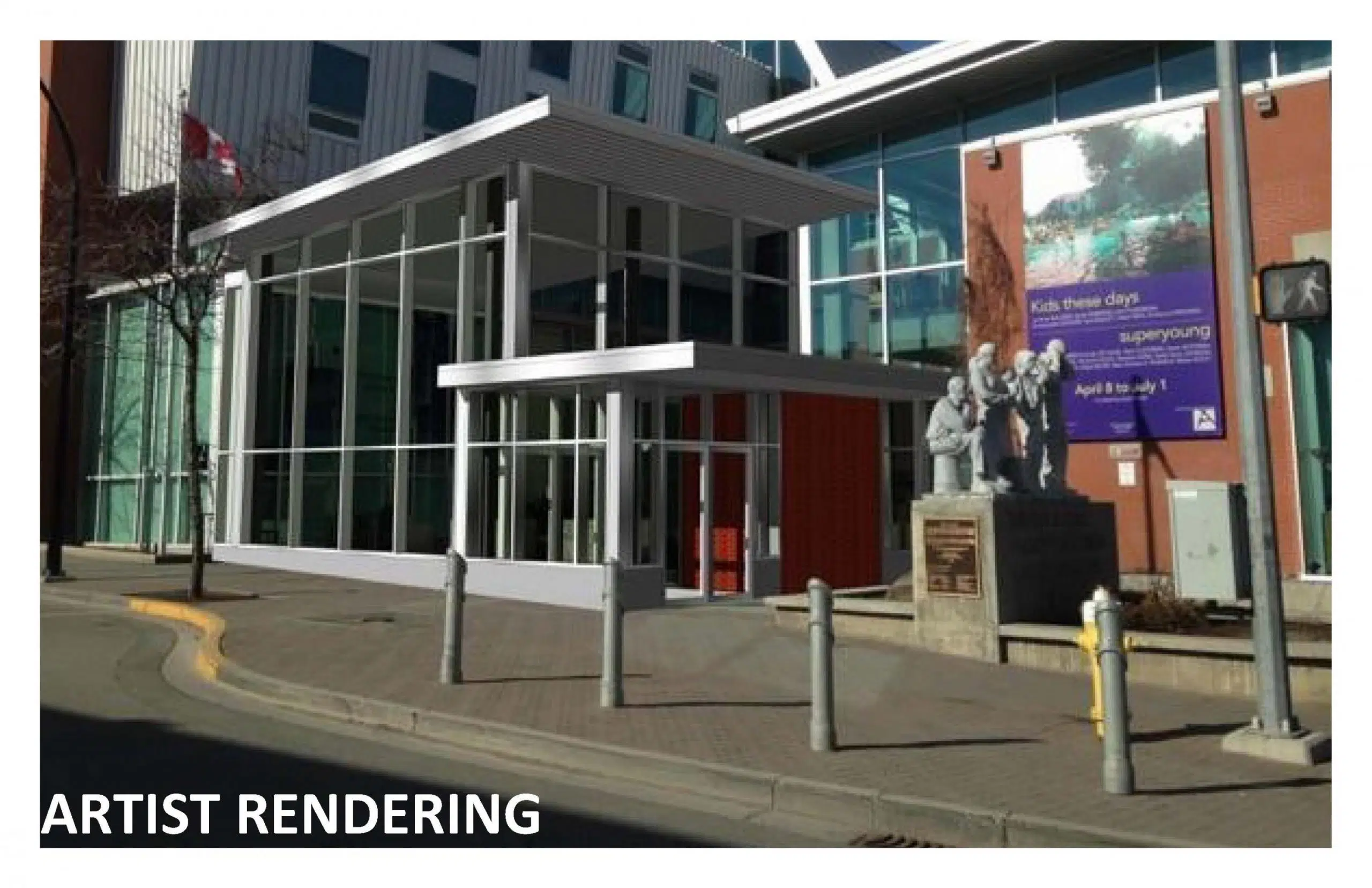
Kamloops Art Gallery disappears behind clumsy new construction
THE KAMLOOPS ART GALLERY is housed in the Thompson-Nicola Regional District Civic Building with the public library and TNRD offices. When the building opened in August 1998 it had supporters and, not surprisingly, detractors. One detractor likened the building to a shoe factory.
Now, a change to the building is afoot. The TNRD’s “Civic Building Enhancement Fact Sheet/April 2018” asks, “Why a new entrance?” Why, indeed? Why ruin a perfectly good and functional entrance?
The change, though, is more than a new entrance. It is a large blocky addition that buries the Kamloops Art Gallery and effaces the building’s focal design point.
The building, designed by award-winning Vancouver architects Peter Cardew and Nigel Baldwin, is unique and one of only a few aesthetically pleasing buildings in Kamloops. Its colours provide relief from the monotonous beiges and browns so common in our city. Varied building materials offer contrasting textures. Red brick on the north and east faces pays tribute to Kamloops’ building history with that often-used, once locally-made material. A rich mustard colour covers the west face. Unadorned and unapologetic concrete (it is what it is) is inside and out, a favorite material of Cardew’s. There are blue-steel railings, light fixtures, gates and bridges inside, the latter a nod to the train overpass pedestrian bridge downtown. Bright steel-coloured cladding and trim inside and out, warm-toned wood inside, and glass — lots of glass.


