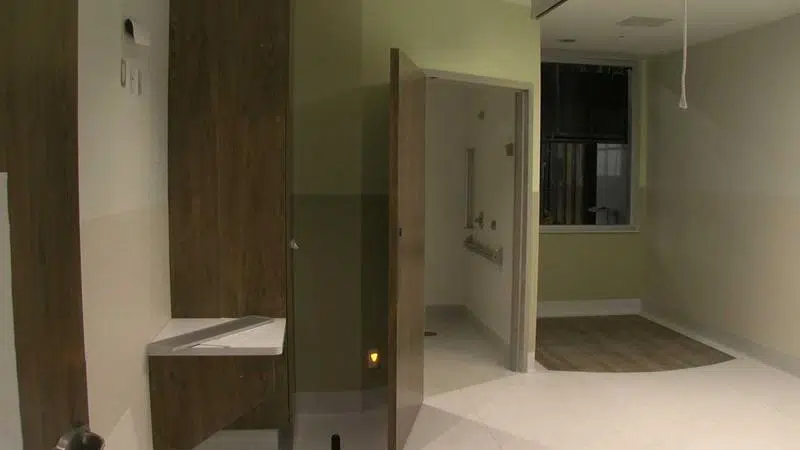
Mock-up of Patient Care Tower rooms provide opportunity for staff input
KAMLOOPS — The new Patient Care Tower is taking shape at Royal Inland Hospital.
It’s due to be completed in 2022 and will have a net gain of 15 beds.
Individual rooms are a long way from being finished, but work is already going into the design elements.


